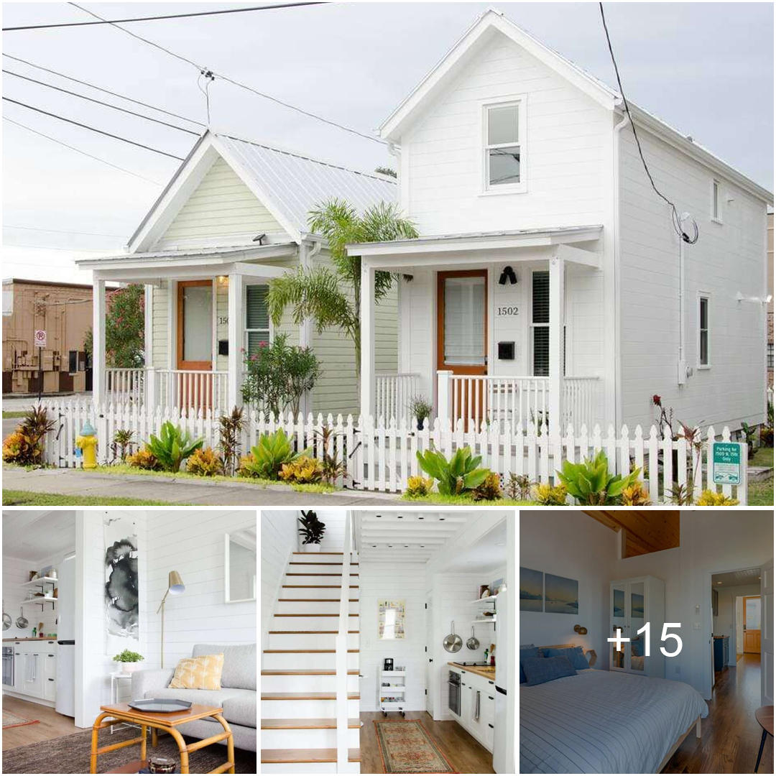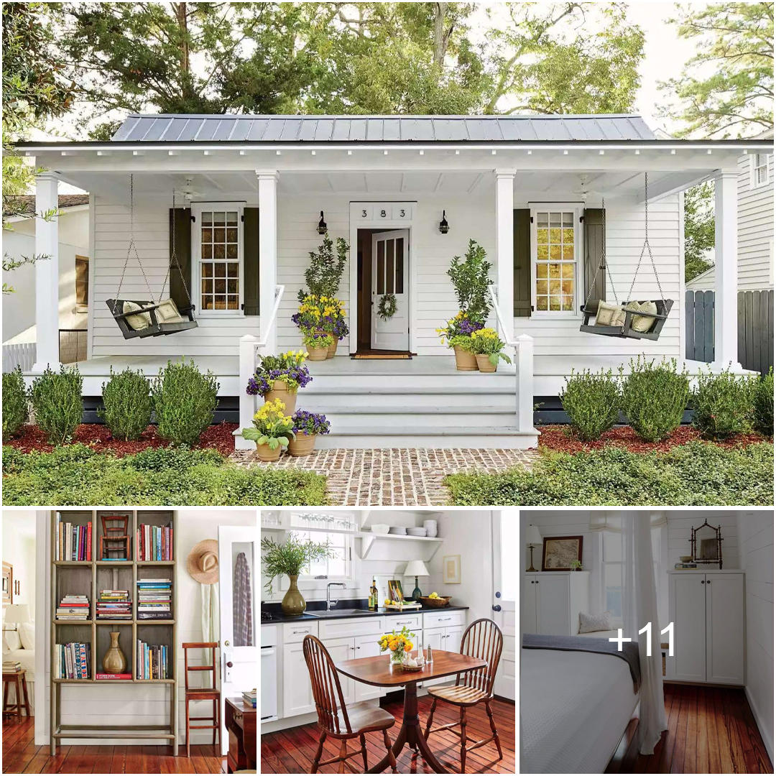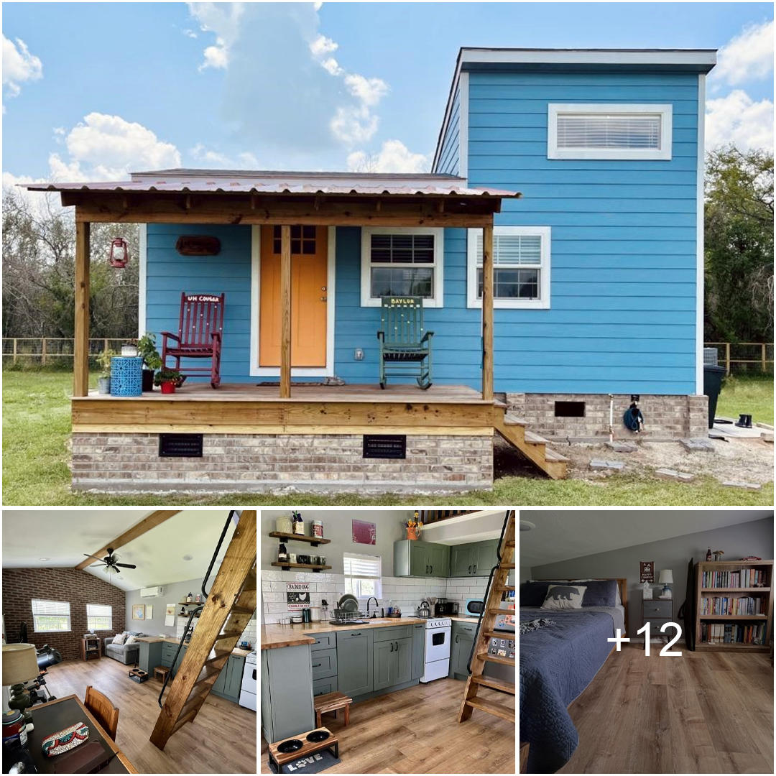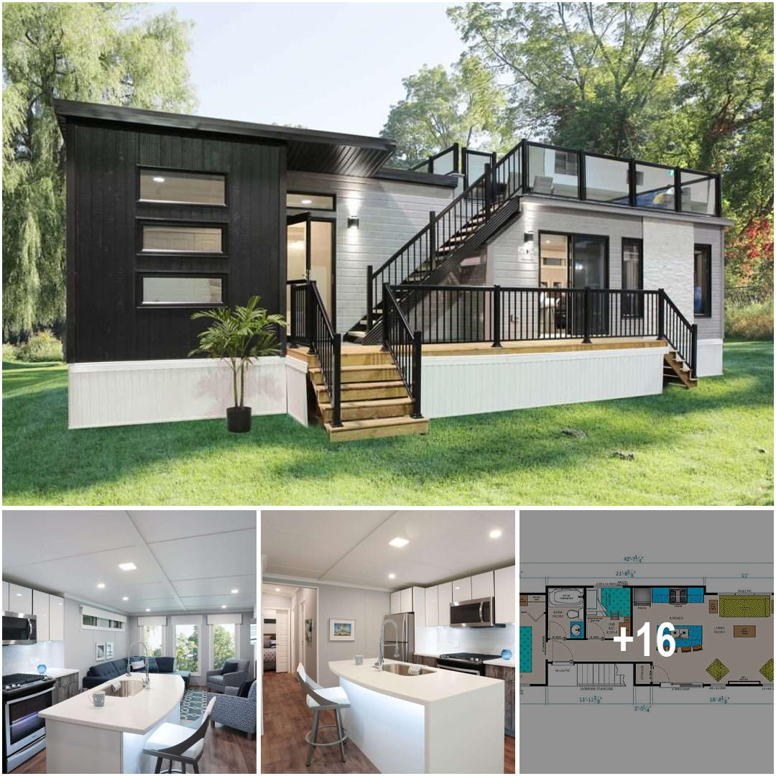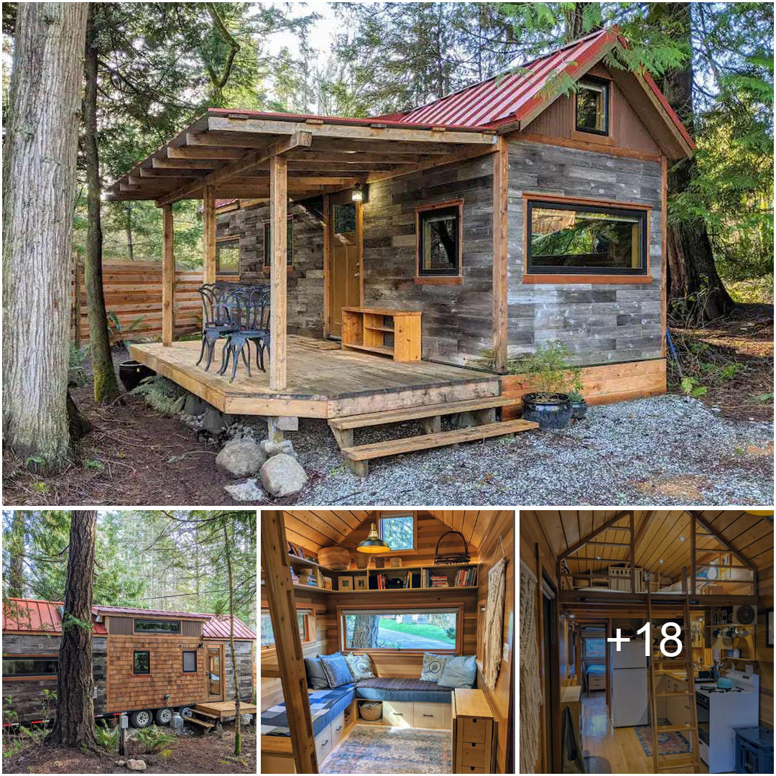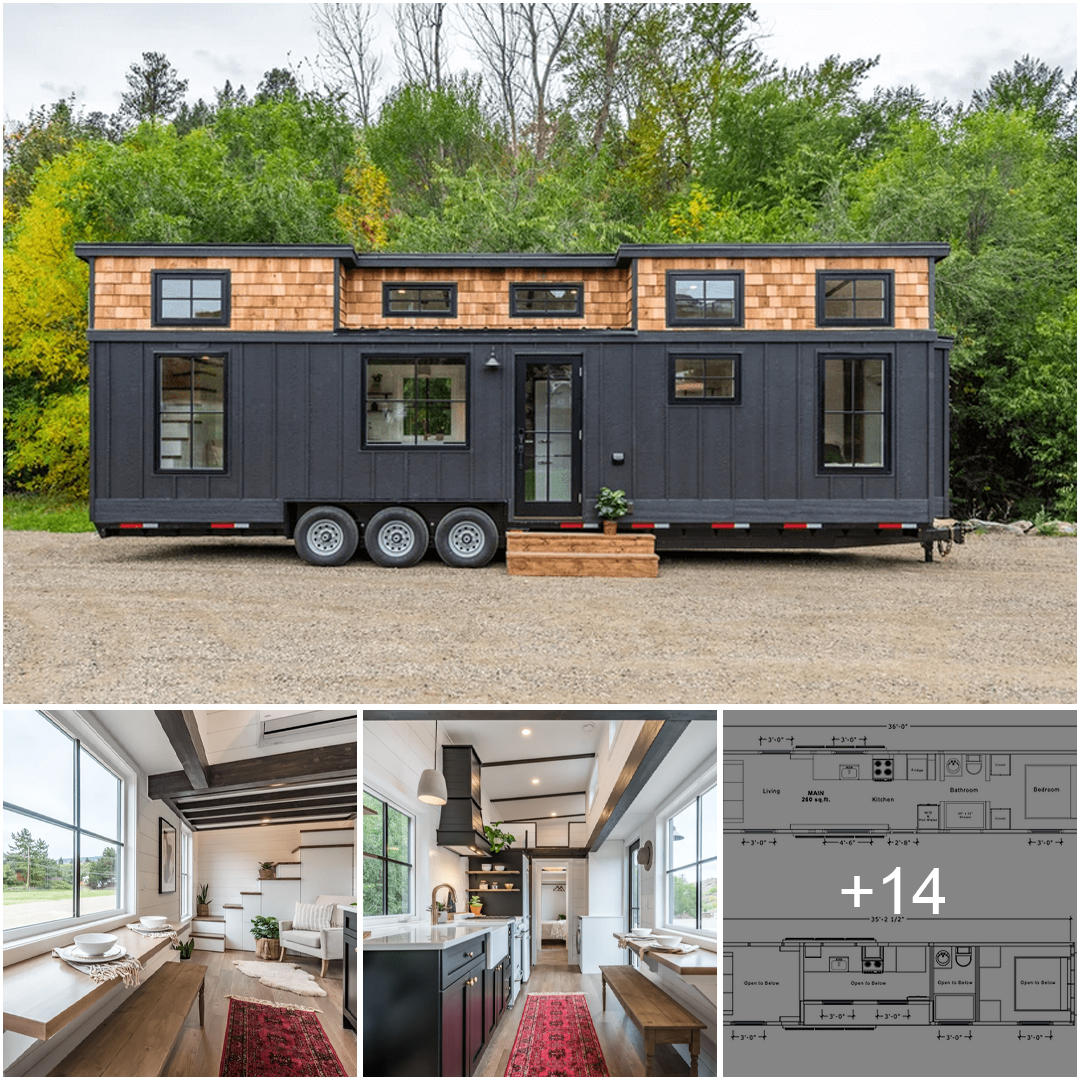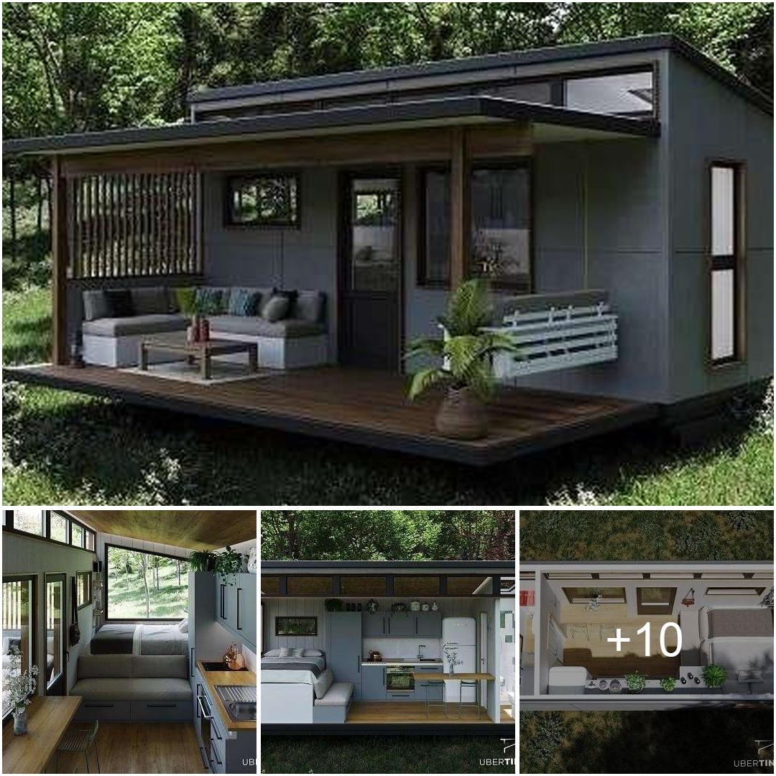
We continue to discover new tiny houses with different designs for you. Today we will introduce you to ‘The Most Beautiful Floor Plan AIRBEE Tiny House’ suitable for the minimalist life of your dreams.
The demand for tiny houses is increasing day by day and continues to increase. Even if a tiny home is a modern and luxurious tiny home, it costs homeowners less than owning a full-size home. The affordable cost increases the interest in these houses.
These houses are also easier to maintain than other houses. You can place these houses in any location where you will feel peaceful. These houses bring their owners closer to nature and allow them to find peace.
AIRBEE TINY HOUSE
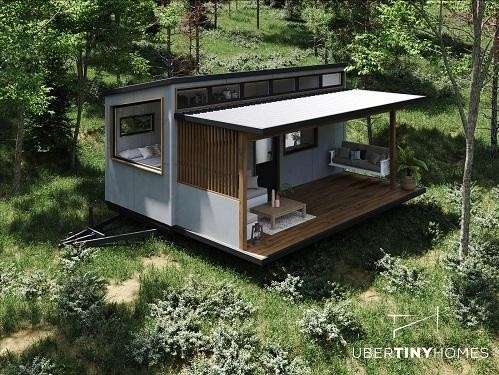
The AIRBEE Tiny House with this gorgeous floor plan is a rolling home manufactured by the Australian company Uber Tiny Homes. The firm is located in Byron Bay, Australia and serves the entire world. The company has 12 different designs and AIRBEE is one of them.

A house is a tiny house design made for short stays or renting on Airbnb. Being 2.5 m wide (8.2 ft) and 6 m (19.7 ft) long, it can be built to most countries’ RV standards.

When you go outside, there is a small deck with outdoor seating to relax and spend time in the natural environment.

When we enter the interior of the house, a magnificent session plan welcomes us. The kitchenette with an oven, stovetop and fridge is wonderfully designed. The large window next to the double bed allows you to enjoy the view. There is also a sofa next to the bed to relax.

At the end of the house is a skylight, toilet and shower that let in natural light to brighten the interior.









If you enjoyed this story or article, make sure to share it with your beloved friends and follow Cat's Voice for more heartwarming content & Videos!

